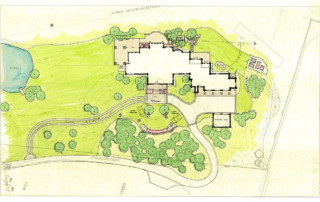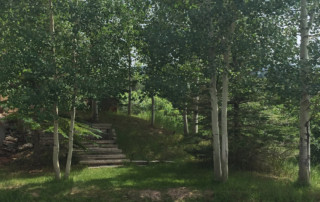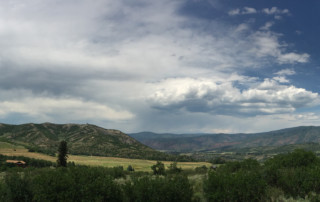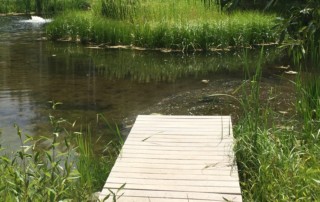West B Residence
Planning for a family wedding, as well as a future caretaker and garage space prompted this home makeover that included an updated entry sequence, patio configuration and spa. Sweeping views dominate the landscape, while existing trees and ponds frame and ground the inhabitant. Program elements for each generation were included in the planning, included a dock, sledding hill, firepit, vegetable garden and hardscapes with wheeled access.
Let’s Work Together
TELL US MORE ABOUT YOUR PROJECT
We are all about collaboration at Land Design 39. We work in concert with owners, architects, engineers, general contractors, landscape installers and owner’s representatives. Let us know your goals, program elements, schedule and budget, and let’s see how we fit into your project.









