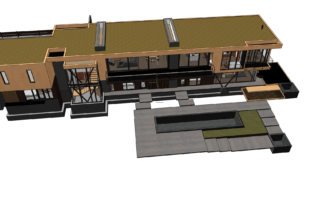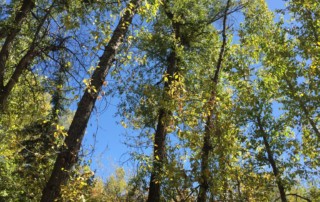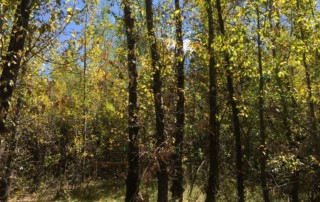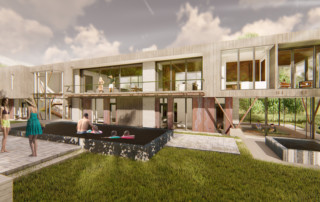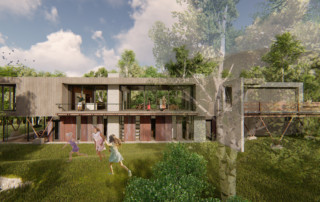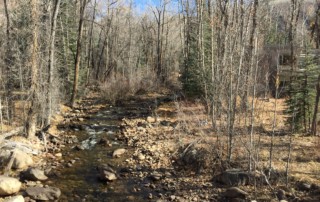Canopy House
Nestled in the tree tops adjacent to Hunter Creek, this modern two story rectilinear home takes advantage of it’s natural environment and limited buildable space. A steel bridge extends from the street to the upper level garage and main living spaces. Lower level bedrooms and an indoor / outdoor living room connect residents to the natural surroundings. Raised cubes of water rise out of the landscape in the form of a rectilinear pool and spa, with adjacent permeable paver patios and decks. A hanging fire feature and play lawn enliven the lower level, while natural storm water retention winds through the site with native grasses and boulders.
Let’s Work Together
TELL US MORE ABOUT YOUR PROJECT
We are all about collaboration at Land Design 39. We work in concert with owners, architects, engineers, general contractors, landscape installers and owner’s representatives. Let us know your goals, program elements, schedule and budget, and let’s see how we fit into your project.
