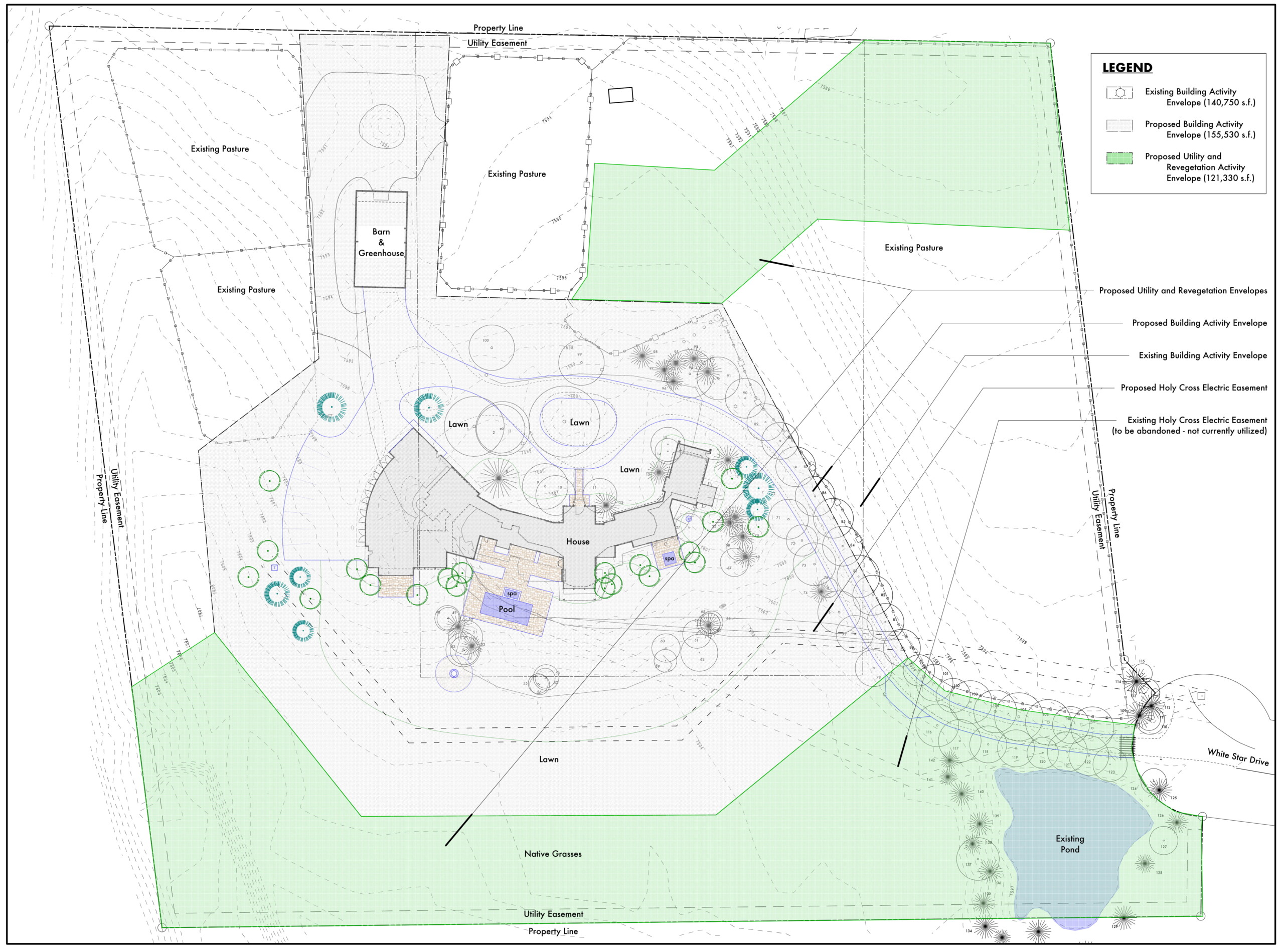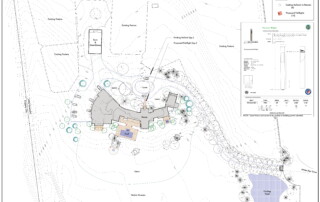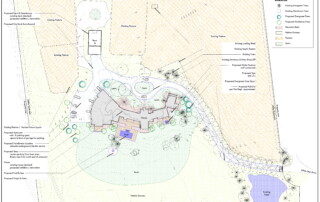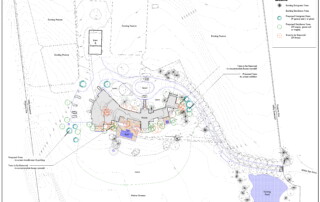
WS Ranch
This existing home on 10 acres of land was looking for an architectural renovation, along with a landscape update for augmented agricultural and residential components. These improvements included an expanded garage, new barn facility and pasture area, while also renovating their personal landscape to include a pool, spa and play areas. Working together with the architect, land planner, and owners representative, we provided conceptual designs and plans for their Activity Envelope and Site Plan submission to Pitkin County.
Let’s Work Together
TELL US MORE ABOUT YOUR PROJECT
We are all about collaboration at Land Design 39. We work in concert with owners, architects, engineers, general contractors, landscape installers and owner’s representatives. Let us know your goals, program elements, schedule and budget, and let’s see how we fit into your project.








